Sector: Private/Commercial
Main Contractor:MEPC Ltd
Architect: Sheppard Robson Architects LLP
Services
• Site survey of existing walls
• Mouldings
• Production
• Installation
Wellington Place is a new commercial development by MEPC Estates on a 22-acre site close to the railway station in Leeds city centre. The scheme provides 1.5 million square feet of mixed-use buildings comprising offices, residential units and leisure facilities including bars, cafes, gyms, restaurants and a well-being centre. There is a central square focused around the listed Railway Lifting Tower which dates back to the 1850s and there are wide pedestrianised boulevards and avenues.
With this highly imaginative and environmentally-conscious master plan, MEPC Estates have created a prestigious quarter that will attract leading corporate organisations for long-term settlement and have added another exciting venue where young professionals can work, live and relax. On completion Wellington Place will be a vibrant urban community of around 12,000 people.
Architects Sheppard Robson approached Ornate Interiors to help realise their concept for 3 Wellington Place, a predominantly commercial office building. The clients wanted to enhance the reception area with a feature wall that referenced the history of the site but that would also enhance the experience of people arriving at the premises.
The former station buildings were not particularly distinctive architecturally, but their rooflines presented three pyramids that shaped the site. Interlinked triangular structures were evident in the overhead glazed panels. These features were replicated in the patterning decided on for mouldings running the height of the feature wall. The configuration would create interesting variations in light and shade, made more noticeable by choosing to keep the feature wall a pure white.
“Ornate interiors took our brief and concept proposals to provide a ‘feature wall’ in the recently completed 3 Wellington Place and, transformed it into a wonderful installation that fulfilled the client’s expectations and aspirations. Their workmanship is meticulous and they provided in-house expertise on buildability, detailing as well as the supporting structure.”
Mathew Millington, Architect, Sheppard Robson Architects LLP

Ornate Interiors began by surveying the existing walls to determine the maximum weight they would bear with mouldings attached direct to studs, and to gauge actual panel sizes and margins. The architects had made mock-up panels out of card to see how the light would play across the surface of the panels. Ornate Interiors then developed the detailed design and manufacture of the mouldings.
One difficulty was that the two walls were not of equal width. Separate moulds with slightly varying dimensions were therefore produced for each side, to create the illusion that the two sides were symmetrical and therefore aesthetically balanced. In total 15 casts were made for each side.
At installation, Ornate Interiors laid Cordex floor protection before erecting the scaffolding and used an 8metre scissor lift to position the mouldings.
The project was completed in four weeks from the start date of 12th Jan 2018, with a value of £15,500.
View and download this case study in PDF format…

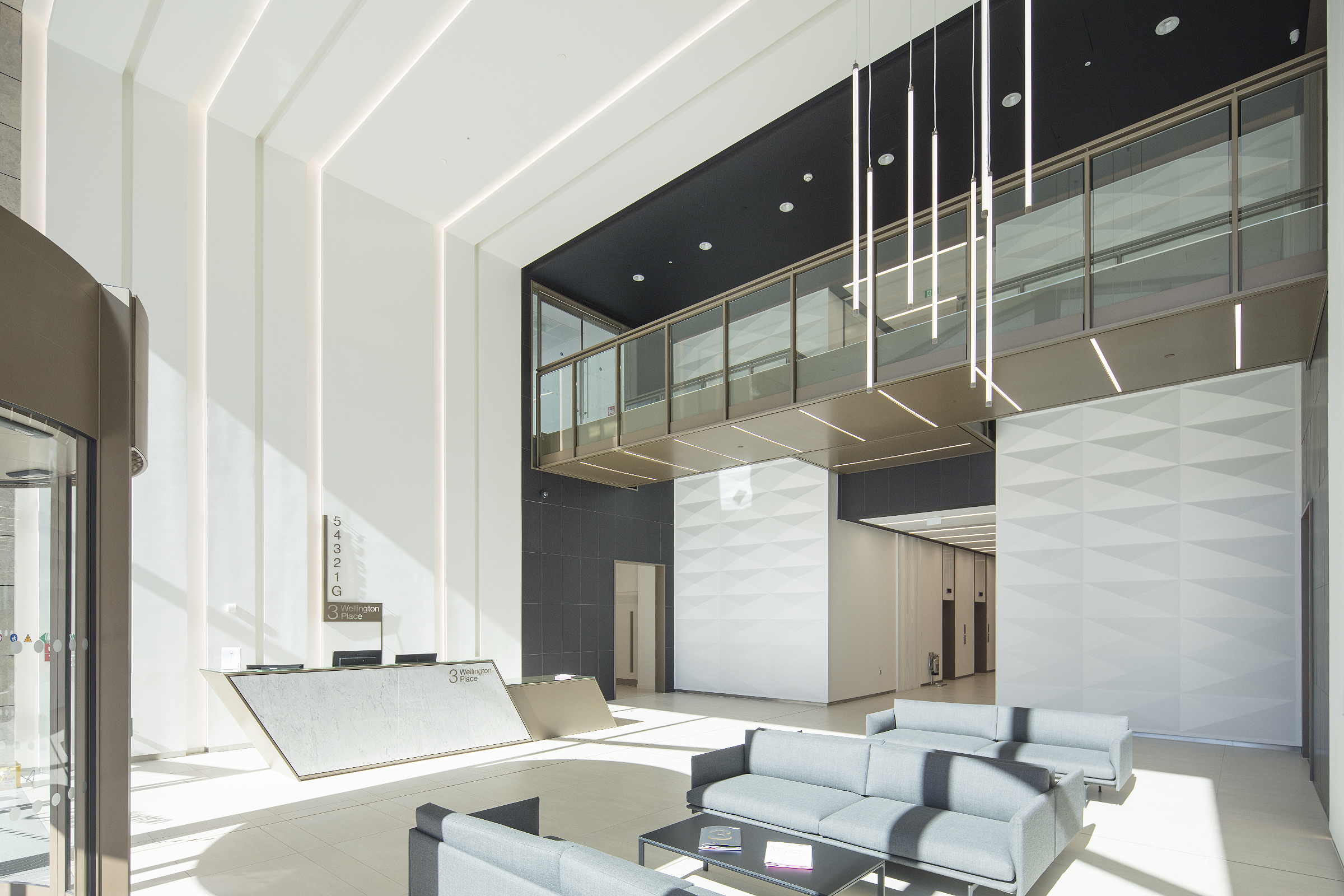
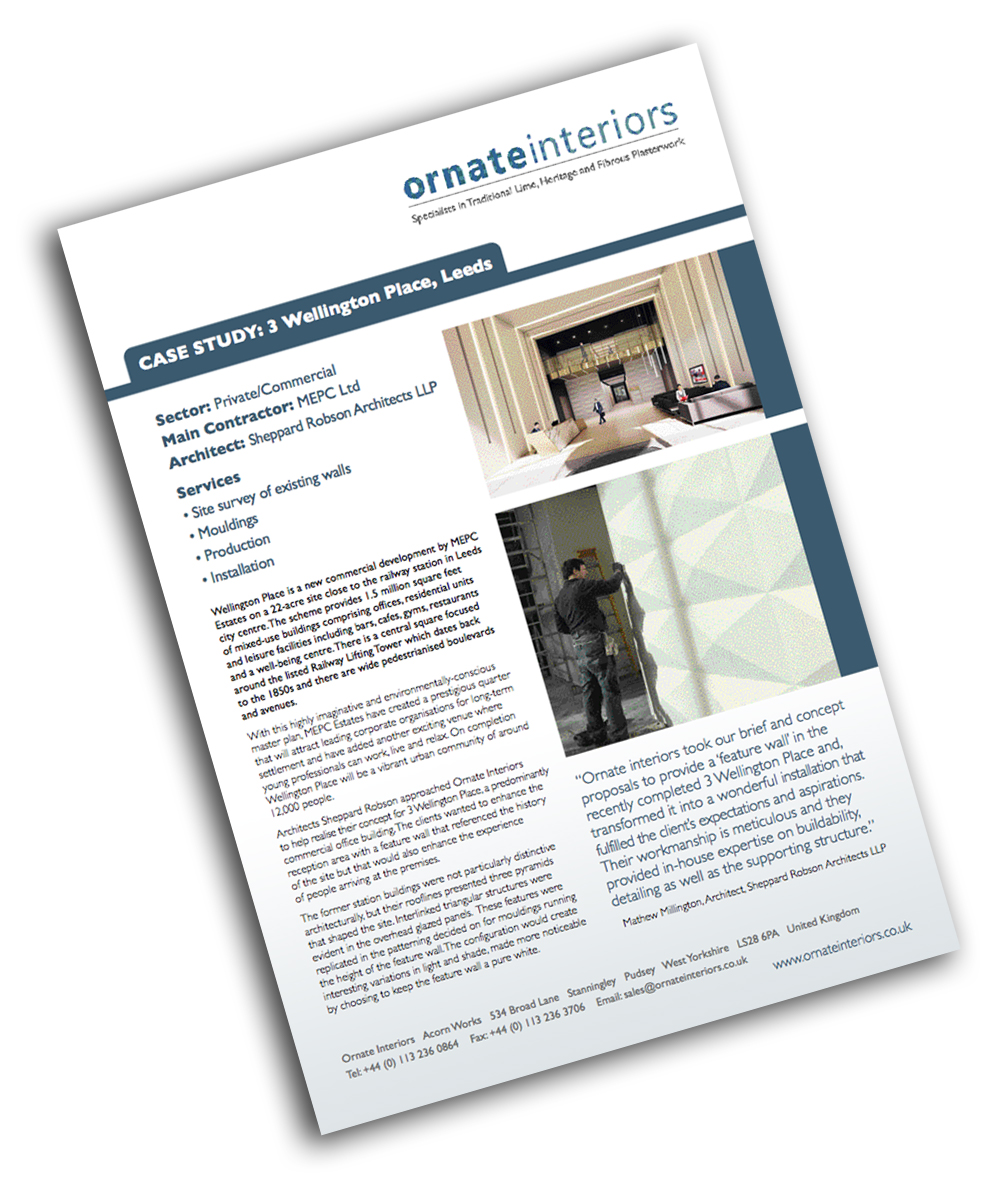
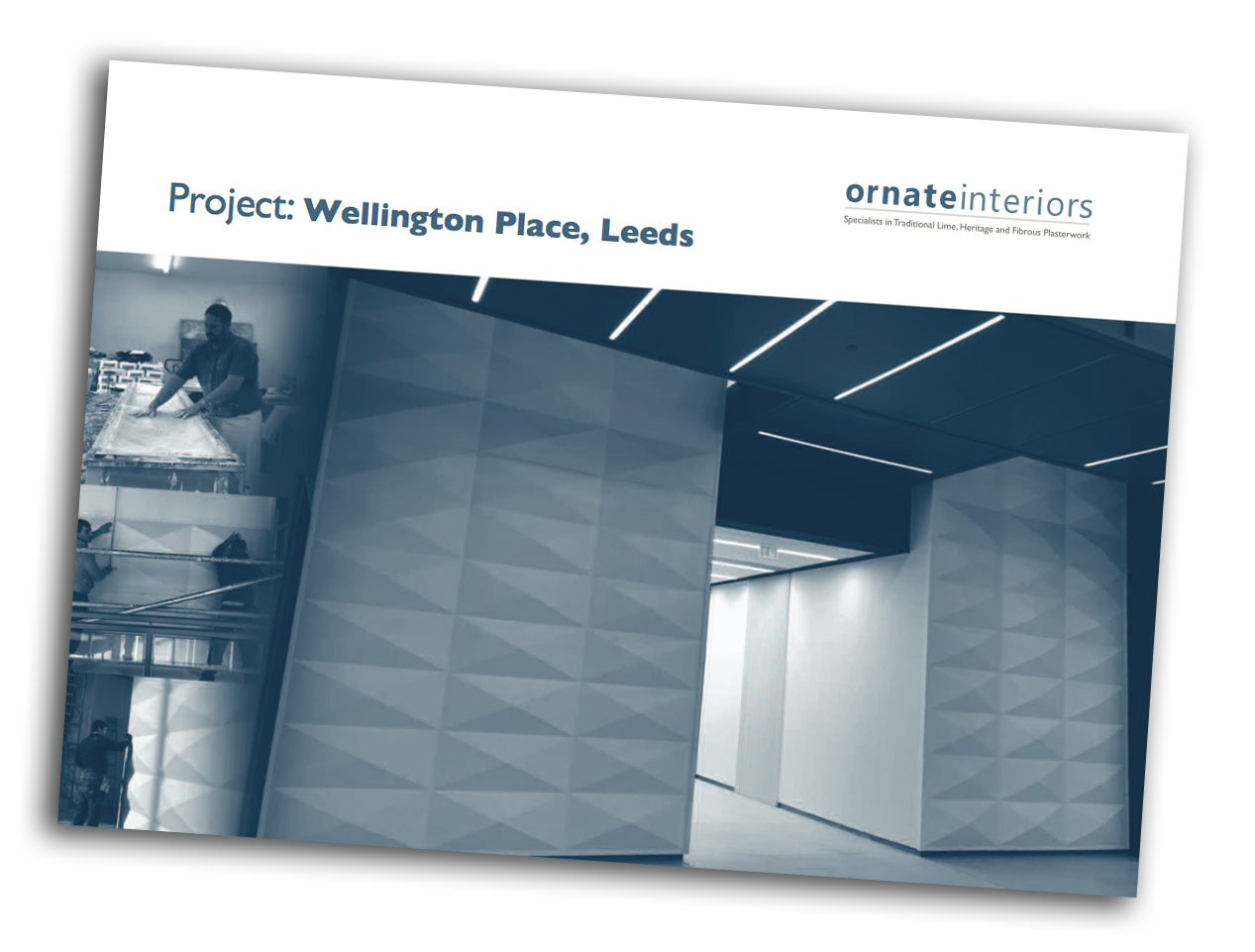
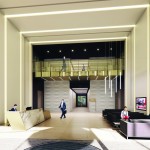
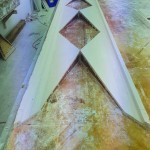
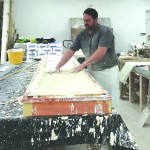

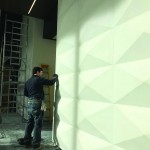
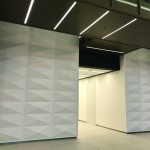
No comments yet.